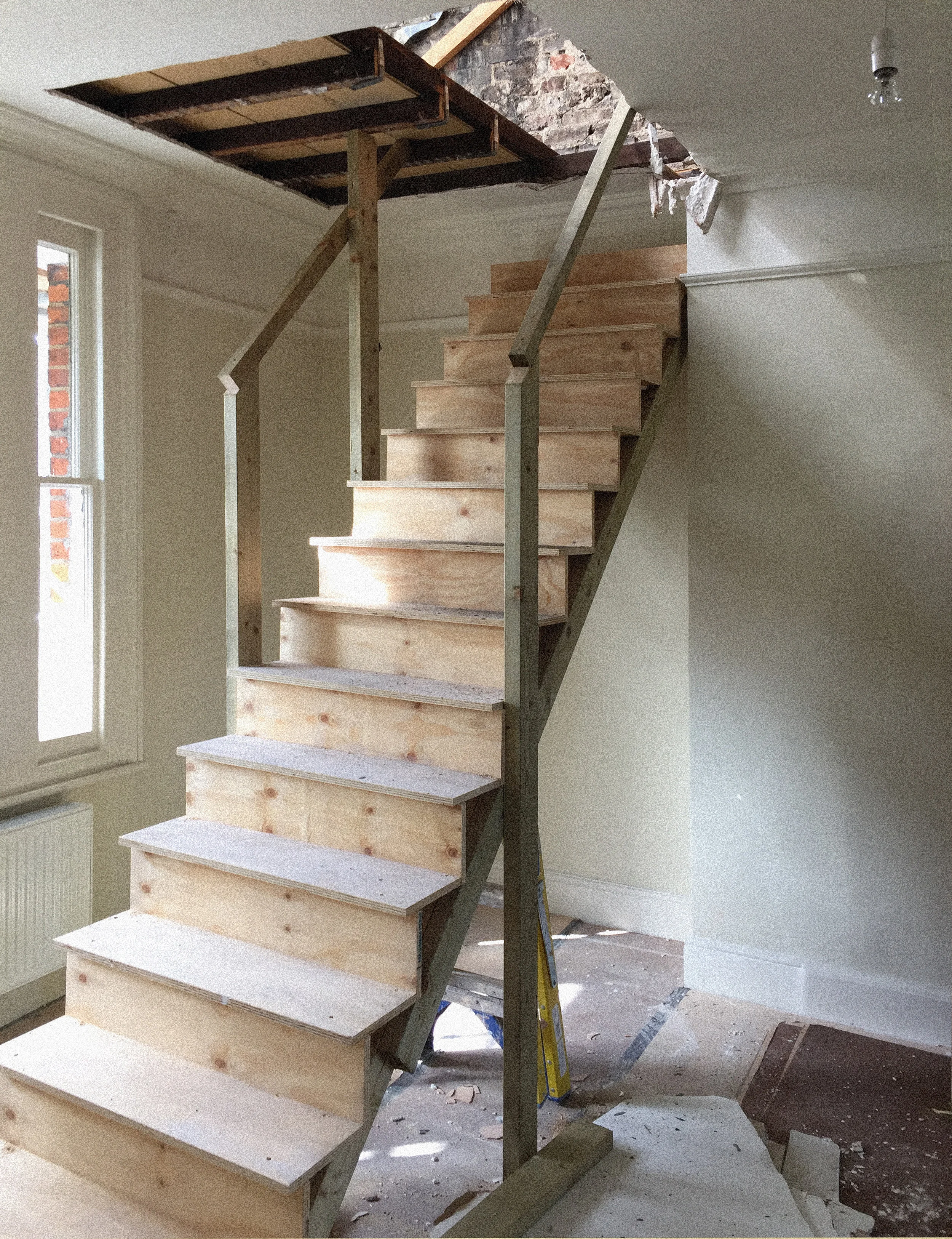

















































Start: 02/2018 End: 09/19 Gross area: 200 sqm (250sqm after)
J Foster Architects was appointed to extend an existing 200 sqm mid-terraced house in Islington, which borders the Highbury Fields Conservation Area. The addition of a new floorplate within a slender, elegantly proportioned (10:4) roof dormer will create a spacious bedroom and playroom and a small guest bathroom. Construction commenced in March 2019 and completed in September 2019.
Structural Engineer: Hardman
Party Wall Surveyor: FFT
Approved Inspector: Assent
Contractor: Ingenious Construction Ltd
Joinery: Constructive and Co
Stair: Constructive and Co, Flight, DSM Steel
Photography: © Agnese Sanvito
RIBA Services: Feasibility (1-2), Pre-application (3a), Certificate of Lawful Development (3b), Householder Planning (3b), Technical Design (4a), Detail Design (4b), Tender (4c), Contract Administration (5)
